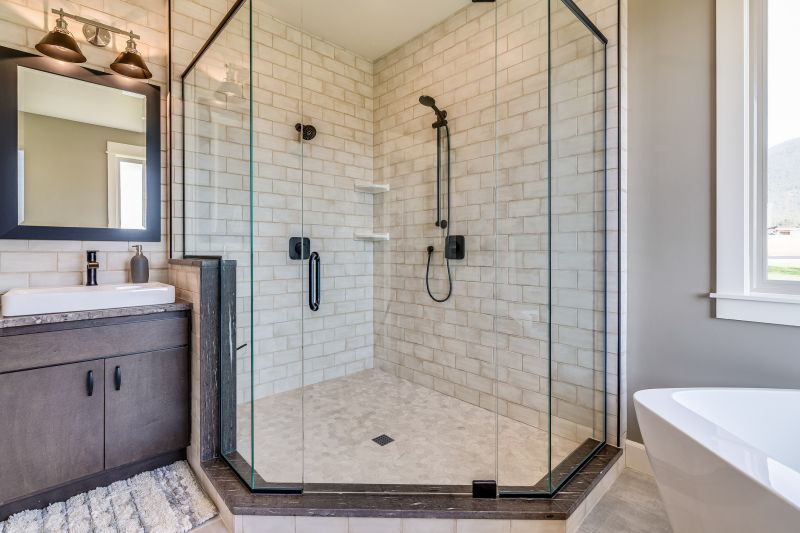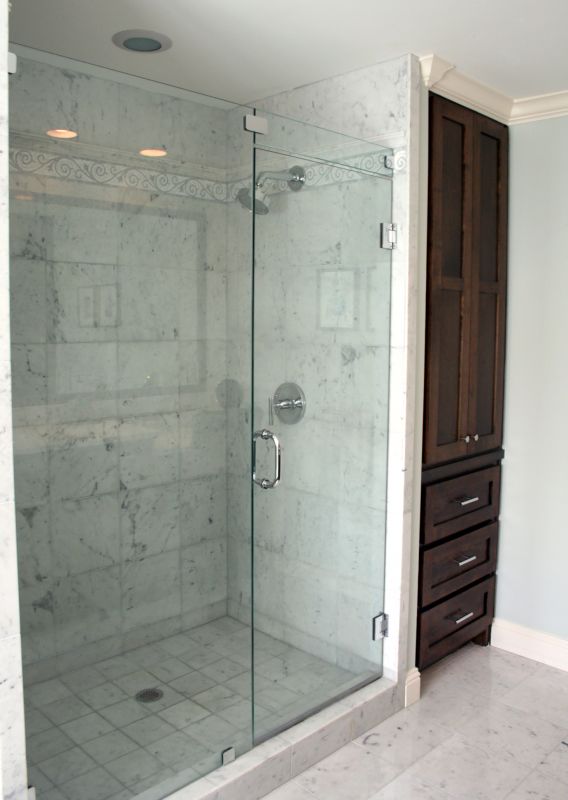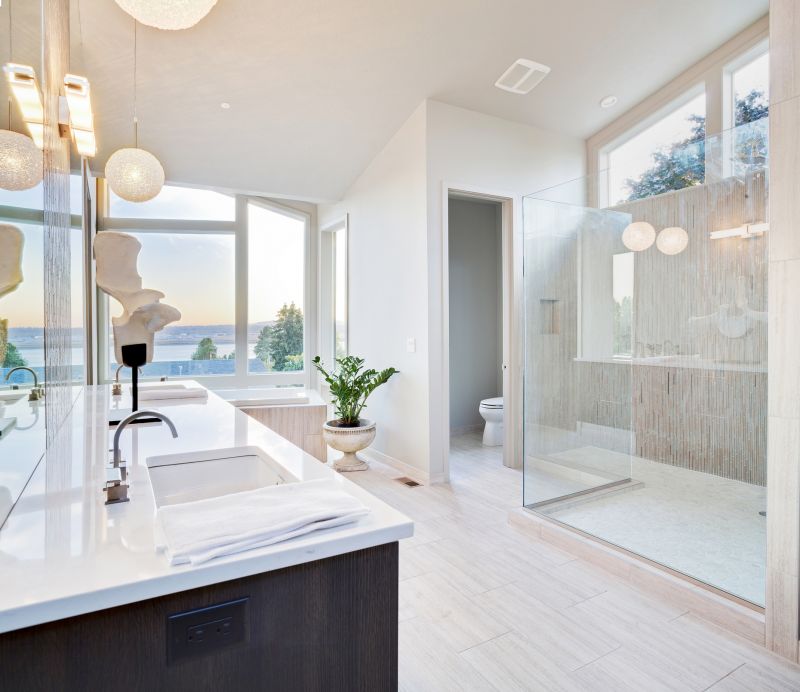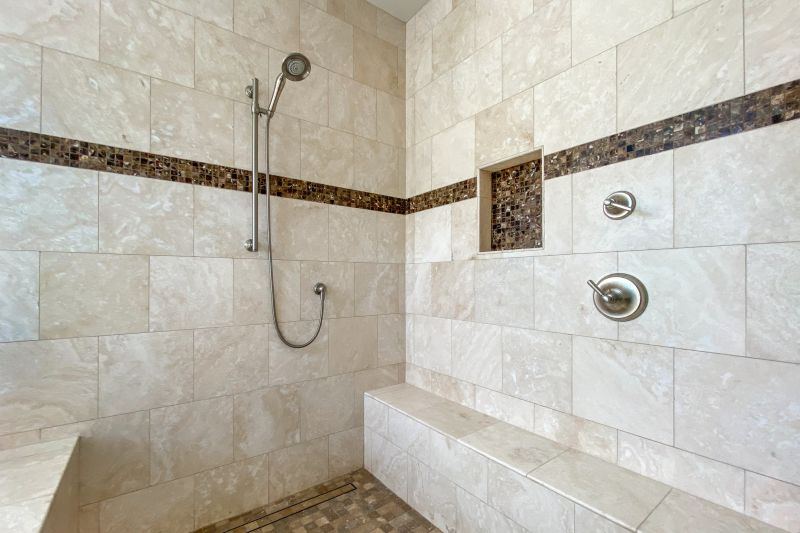Efficient Shower Layouts for Small Bathrooms
Corner showers utilize often underused space in small bathrooms. They typically feature a quadrant or L-shaped enclosure, freeing up floor space for other fixtures and storage. These layouts are ideal for creating a sense of openness and can be customized with various glass doors and tile options.
Walk-in showers offer a sleek, barrier-free design that enhances accessibility and visual space. They often incorporate frameless glass and minimalistic fixtures, making small bathrooms appear larger. Strategic placement of drains and fixtures ensures functionality without sacrificing style.

Compact shower layouts focus on maximizing space through innovative configurations. These designs often include narrow stalls with glass enclosures, corner installations, or sliding doors to save room and improve flow.

Minimalist approaches emphasize clean lines and simple fixtures. Using frameless glass, neutral tiles, and hidden hardware creates an unobstructed view, making the bathroom appear more spacious.

Glass enclosures are popular for small bathrooms due to their transparency, which visually expands the space. Options include clear, frosted, or textured glass, tailored to privacy and style preferences.

Incorporating a small bench within the shower adds comfort and functionality. Corner benches or built-in niches optimize space without cluttering the shower area.
The choice of shower layout in a small bathroom significantly influences both aesthetics and practicality. A well-designed layout can create an illusion of space, making the bathroom feel larger and more open. For example, using clear glass panels instead of opaque materials allows light to flow freely, reducing visual clutter. Similarly, sliding or bi-fold doors help save space compared to traditional swinging doors, which require clearance to open.
Storage solutions are essential in small shower areas. Built-in niches or corner shelves maximize storage without encroaching on the shower space. Compact fixtures, such as wall-mounted controls and slimline showerheads, contribute to a streamlined appearance. These features not only improve functionality but also maintain a clean, uncluttered look.
Material selection impacts the perception of space as well. Light-colored tiles, large-format materials, and reflective surfaces help create a sense of openness. Conversely, darker tones or small mosaic tiles may make the space feel more confined. Careful planning of these elements ensures a balanced and harmonious design.
